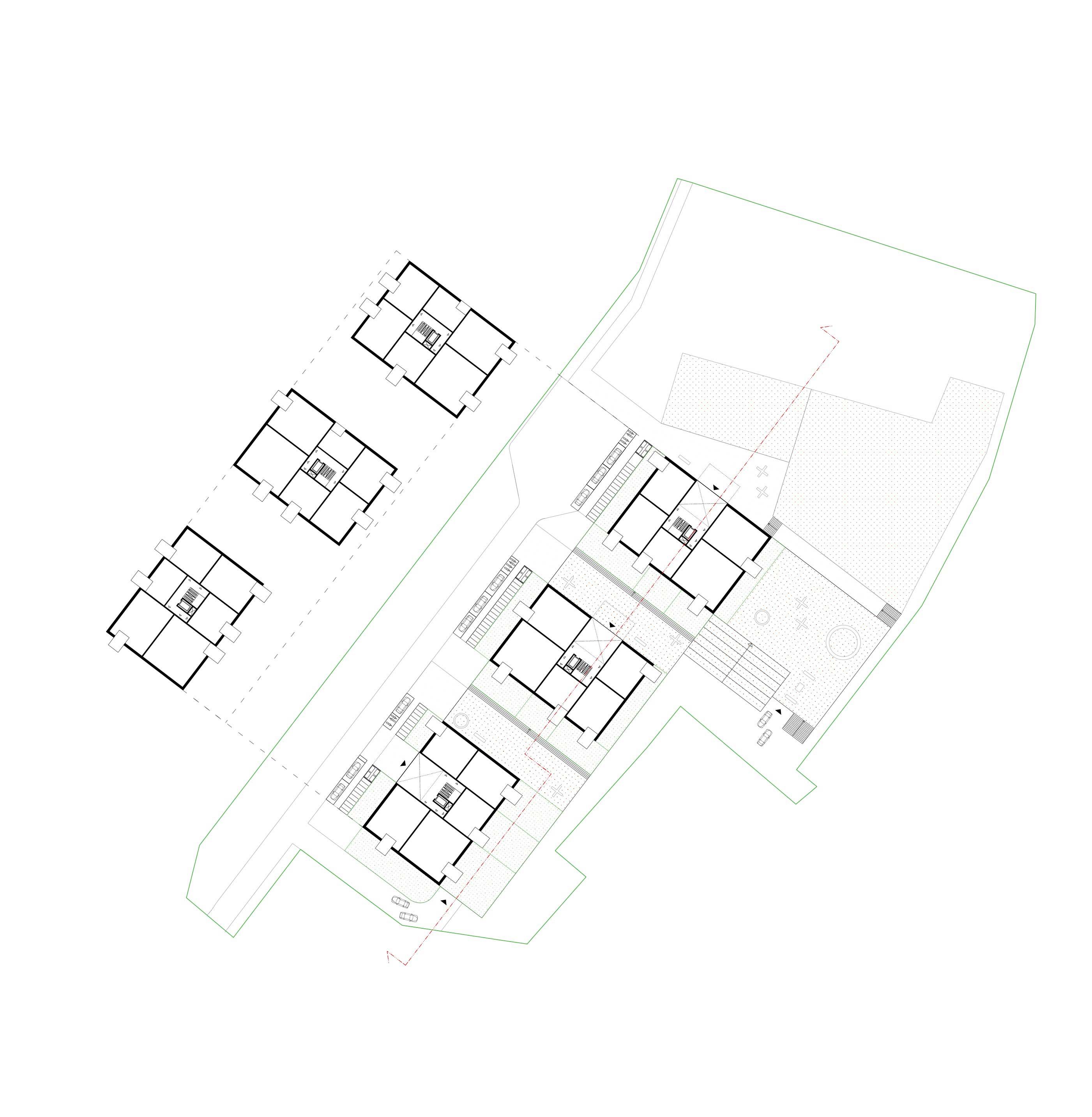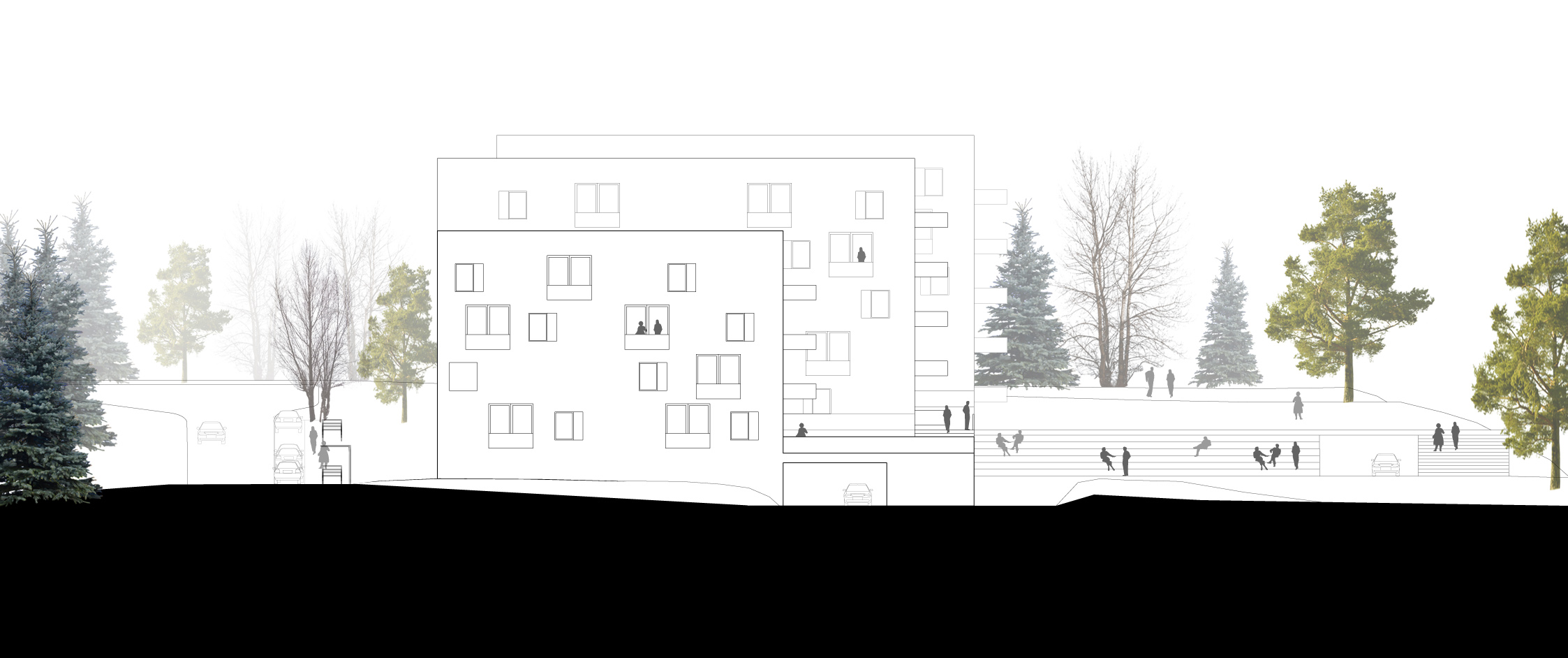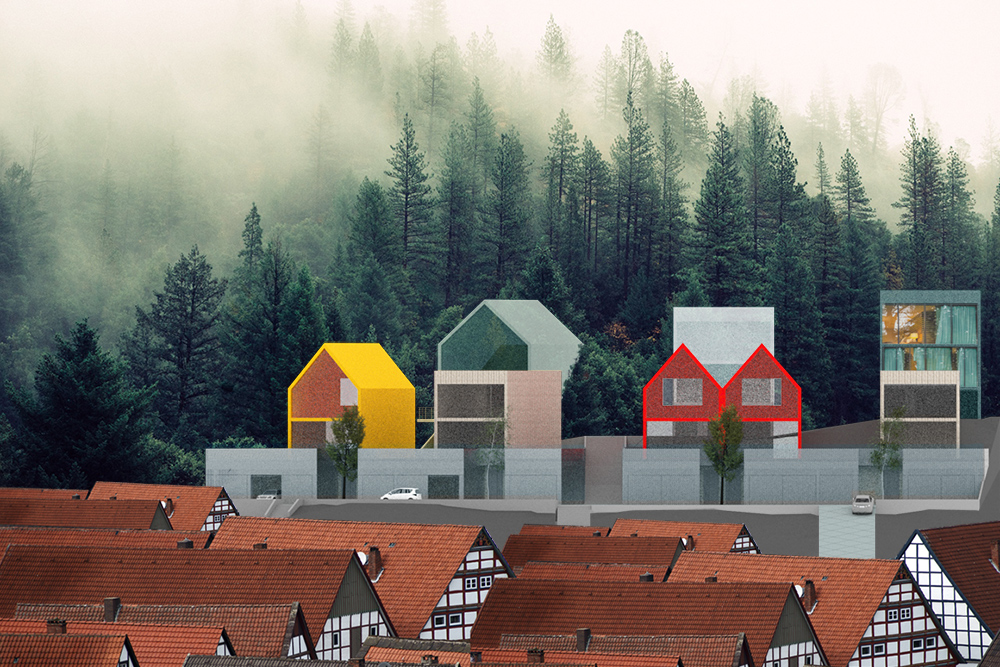An urgent need for affordable housing requires the search for solutions for urban overcompression.
The design concept for the building set proposes a compact housing development and develops a reduced and playful architectural form language. In particular, the design formulates responses to the essential design criteria, which seek a cost-efficient but at the same time sophisticated architectural response and therefore internalize the intended use of space as a design criterion. The central space requirements are effectively met, the consumption of space is minimized, and the building ensemble can thus be carefully inserted into the neighborhood, thus making its contribution to urban and urgently needed overcompression.
The ensemble consists of three identical buildings, which differ slightly in their arrangement, orientation and height, adapting themselves to the context. However, the uniform floor plans with a total of 78 apartments allow for the desired living space, but they support cost-efficient serial planning and construction. The buildings rest on a slightly terraced underground car park with a total of 116 parking spaces, which connects all three buildings and also integrates the compensated parking in a connected area. The underground car park is only partly entrenched on the side of the slope, thus mediating between the different levels of the topography, thereby permitting natural ventilation and level accesses and exits to the Nikolausberger Weg and Am Kreuz.












