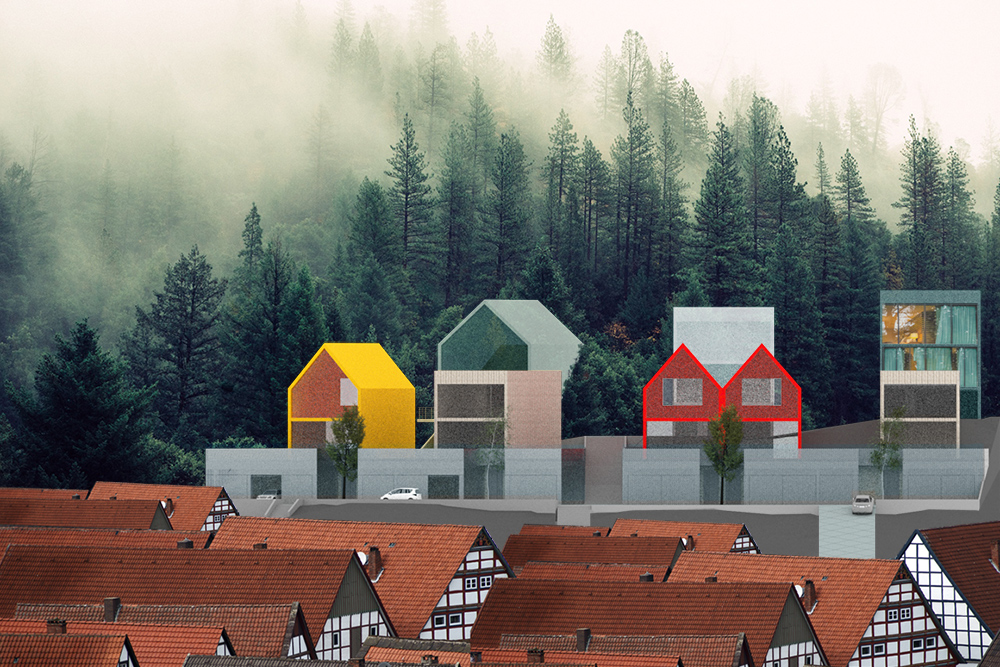The building is oriented towards the mountain-side street and the valley-side panoramic view over Bad Wildbad. The two side facades of the building will be largely closed to create the necessary privacy to the neighbouring developments, while the front and rear facades will be defined by large panorama windows with a spectacular view over the valley and the town. The base structure of the house will be defined by a terraced architectural landscape, which mediates between the individual parts of the building and the steep terrain.
The main body of the house elevates dramatically over the terraced base and extends into the valley. There the building will be supported by various columns and will be anchored at the back with the retaining walls of the terraces. Due to the steep-sloped topography, the main house will be accessed ‘from above’ via street level through a single storey entrance building and across a bridge into the upper level of the main house. Located below the main elevated building volume sits a small apartment on the lower terrace level. The apartment will be enclosed by a glass facade and accessed both from within and via the exterior terraces.
















