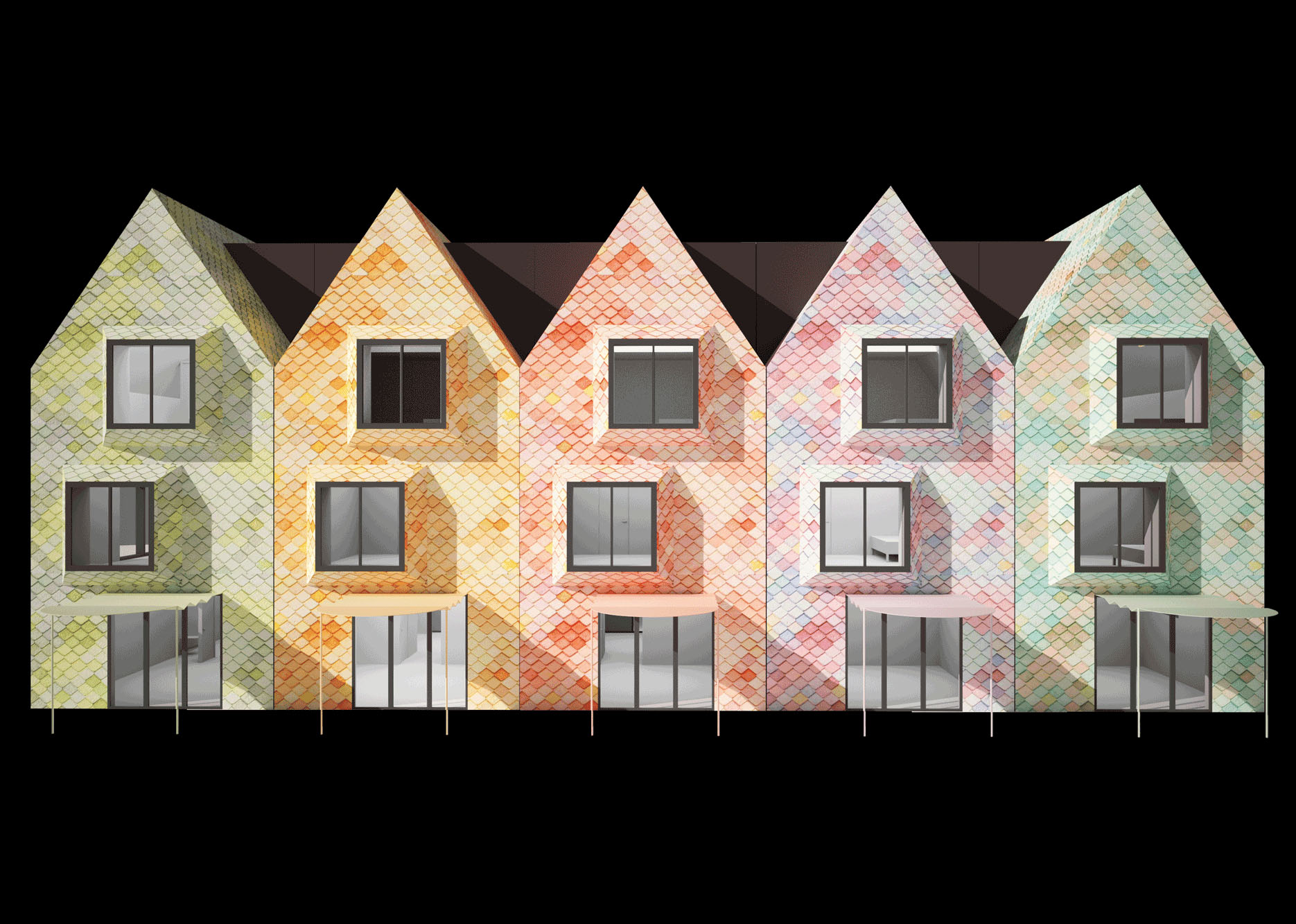The Meteor is the extension of an existing building on a hillside, which offers a breathtaking panoramic view over Esslingen. Between the existing building and the three-story tall extension, a buffer will be created that will function as a winter garden. The cubature of the building results from the planning law restrictions following the minimum required distance between buildings and from the target to create the maximum of possible living space. In contrast to the front side, which tends to close off with smaller openings and a concise entrance at the corner, the rear of the building opens up to the garden with panoramic windows and a roof terrace.
Meteor

| Client |
|---|
Private |
| Location |
Esslingen, Germany |
| Year |
2020 |
| Task |
Conceptual design |
| Programme |
Residential |
| Status |
Preliminary building permit |
| Area |
170m2 GFA |
| Cooperation |
Pietro Scaramella & Bau Atelier Ekkehard Weiß |











