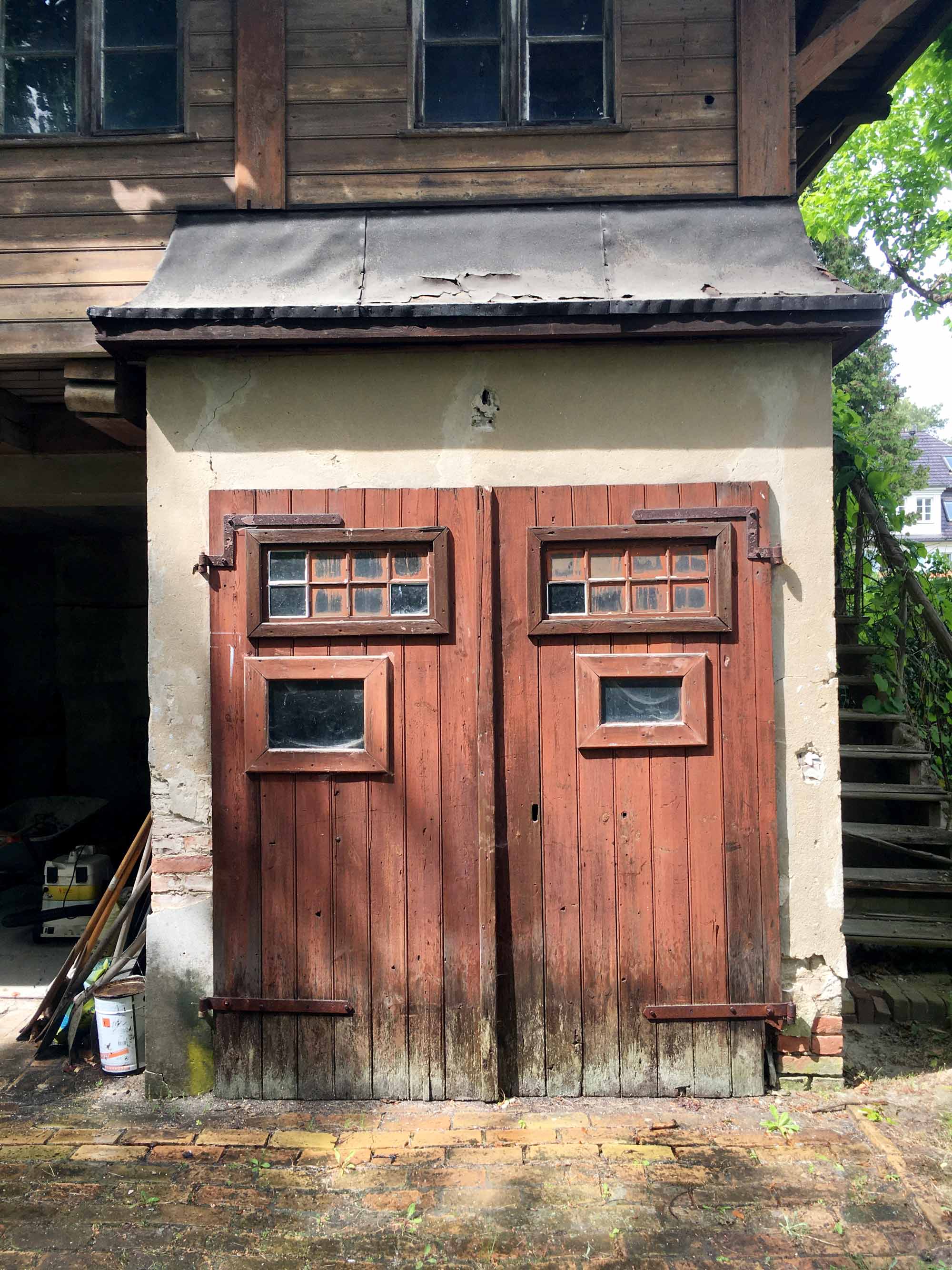The existing building is a very desolate historic carriage house and is to be converted into a residential building through renovation work. The aim is to preserve the enchanted character of the house embedded in the garden by covering the sides facing the garden with a trellis. Furthermore, there will be a classic living and kitchen area on the ground floor, while the bedroom with adjoining sanitary area will be located on the upper floor. The base- ment is naturally lit through a cellar shaft made of glass blocks. A guest room and another sanitary area will be created here.
Kutscherhaus





| Client |
|---|
Private |
| Location |
Berlin, Germany |
| Year |
2020 |
| Task |
Conceptual development and implementation |
| Programme |
Residential |
| Status |
Preliminary building permit |
| Area |
150m2 |







